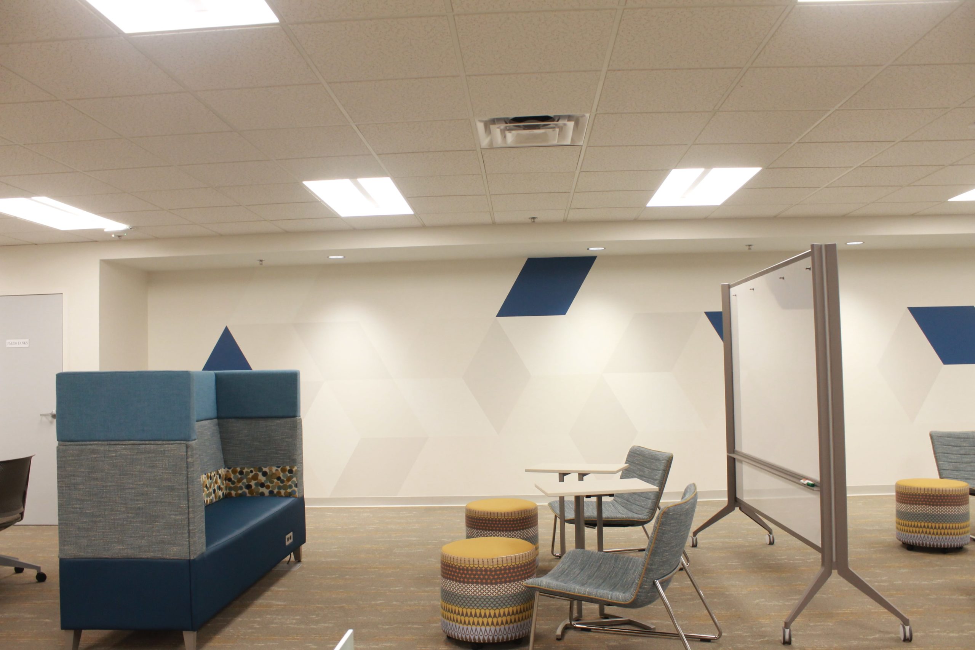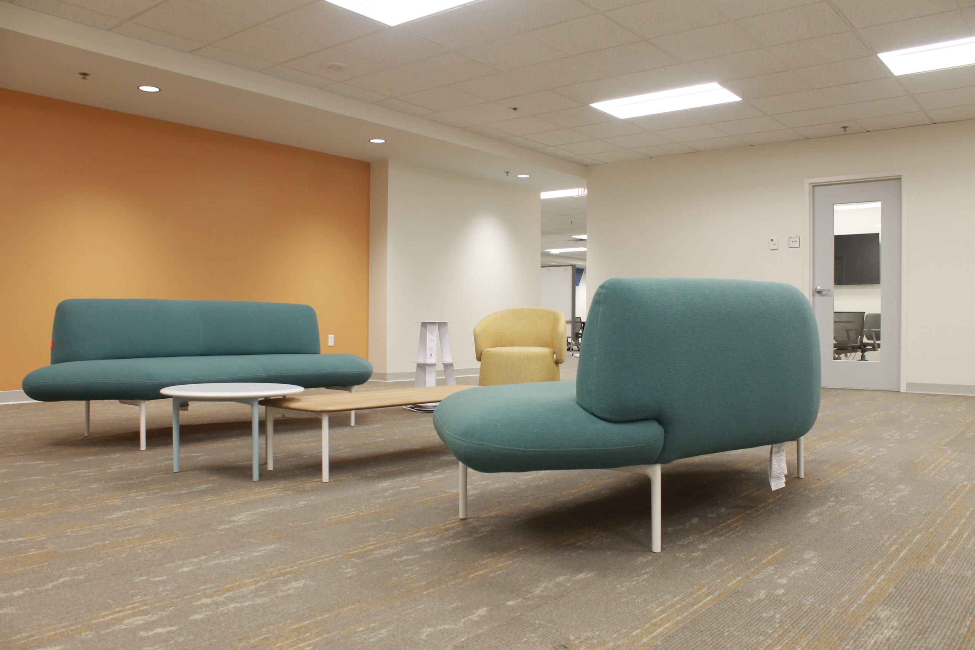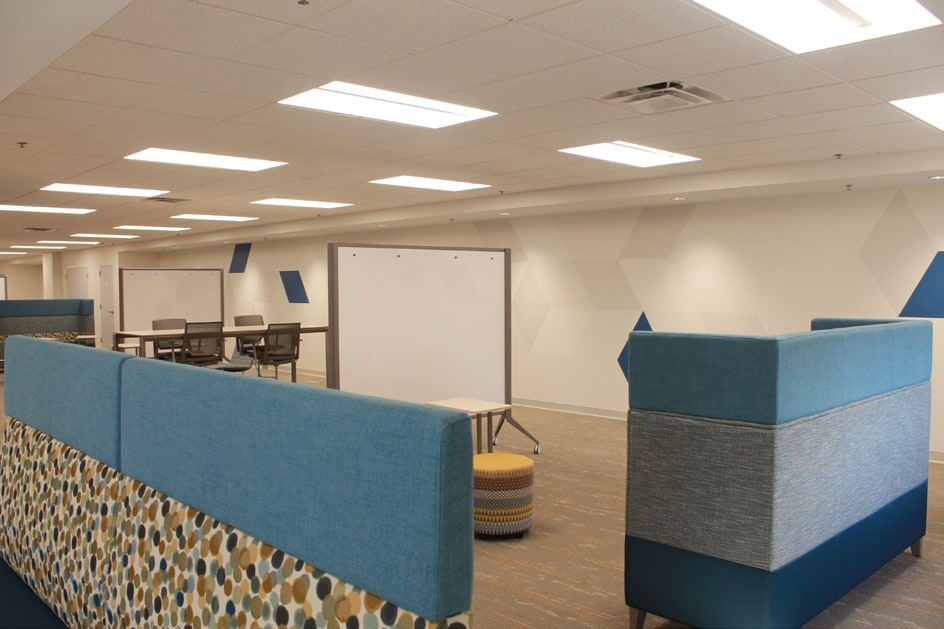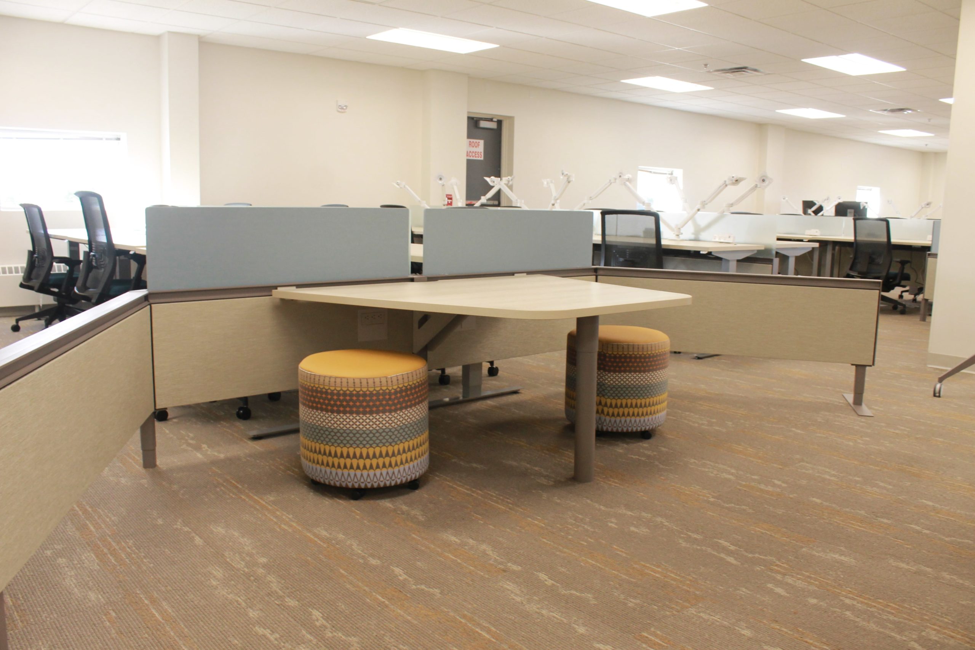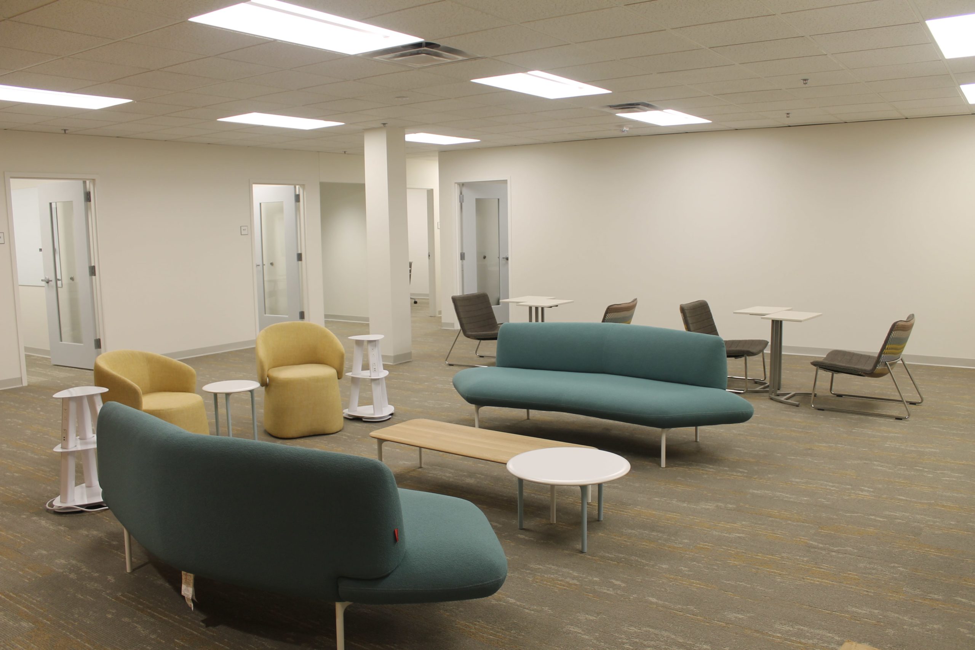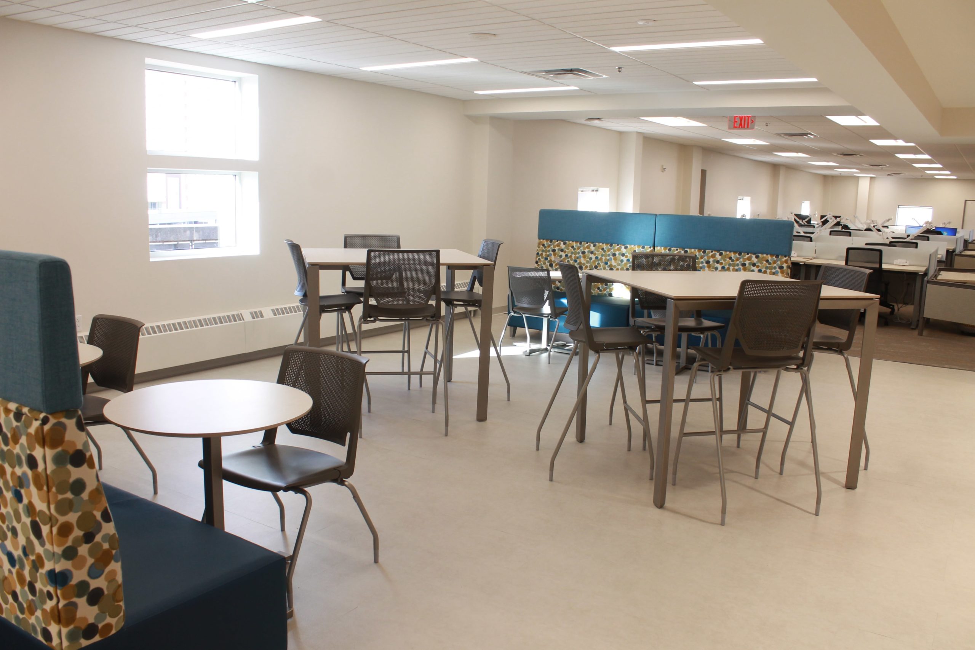Washington University 4th Floor West Campus Renovation
Washington University chose TW Constructors to renovate their existing 13,300-square foot space on the 4th Floor of their West Campus Office. The office was currently occupied so work could only begin after the department occupying the space was able to relocate to a temporary location.
The renovation included demolition of walls, ceiling pads, light fixtures, ductwork, doors and hardware. The new space will include new walls, ceilings, doors & hardware, wall and floor finishes. This reconfigured space will be finished with a kitchenette and coffee bar as well as open work stations.
Project Details
Location
St. Louis, MO
ClientWashington University
Project TypeCommercial/ Tenant Finish
ContractorTW Constructors
