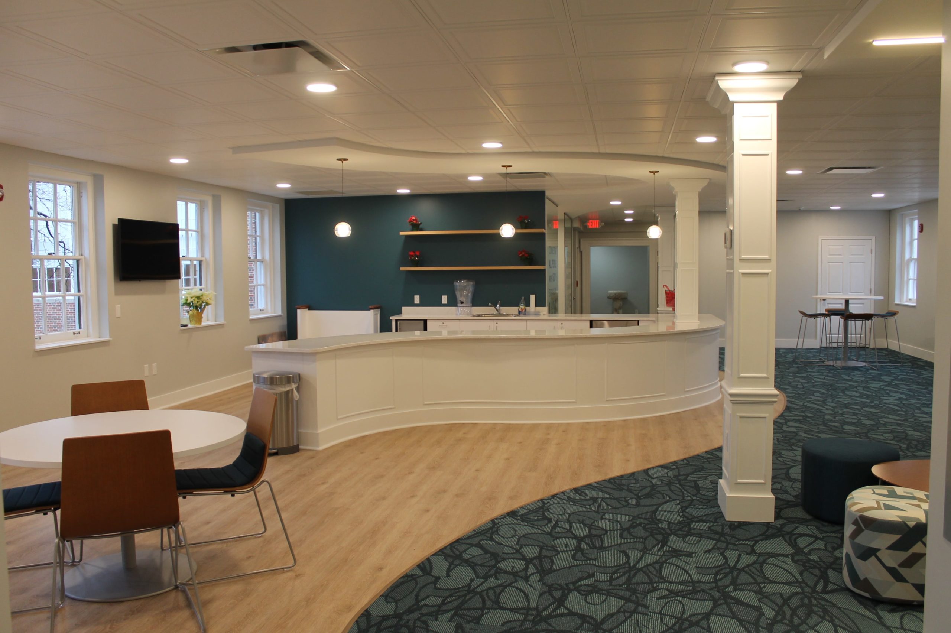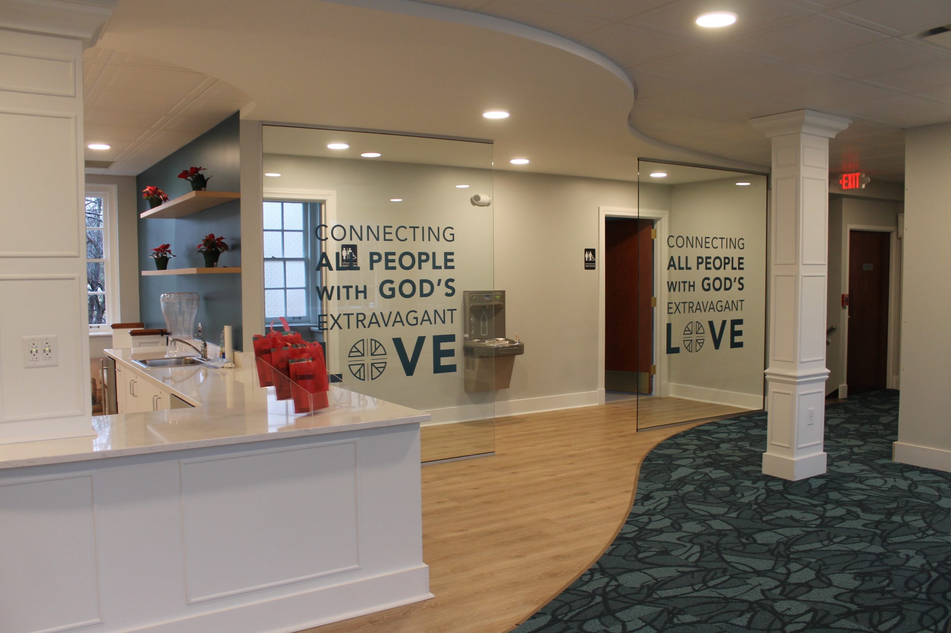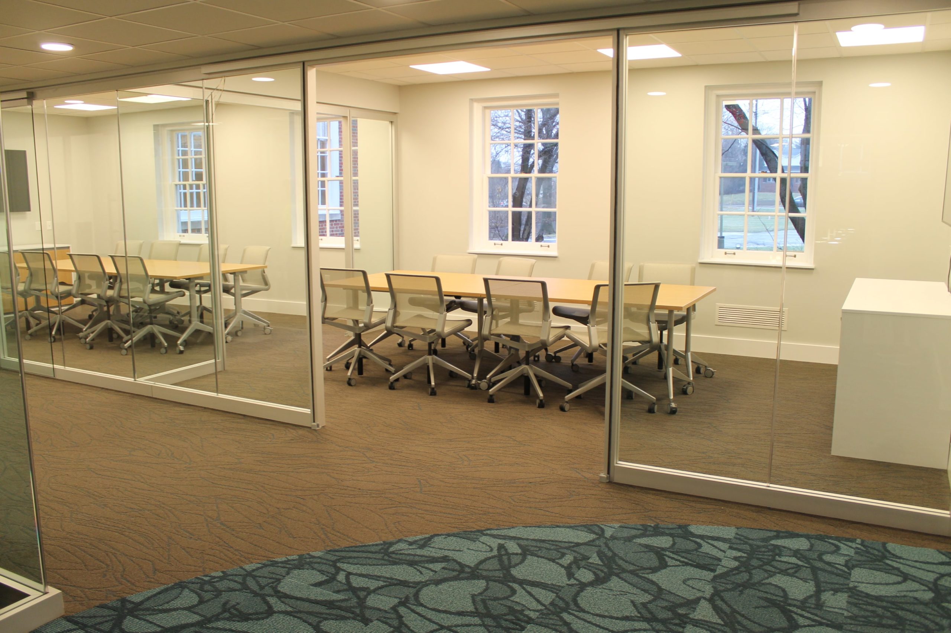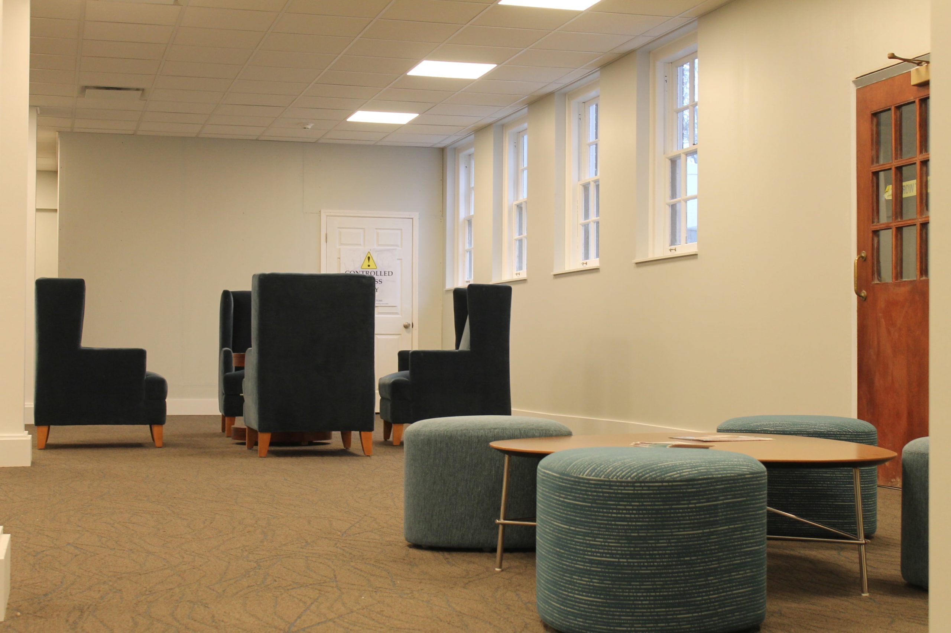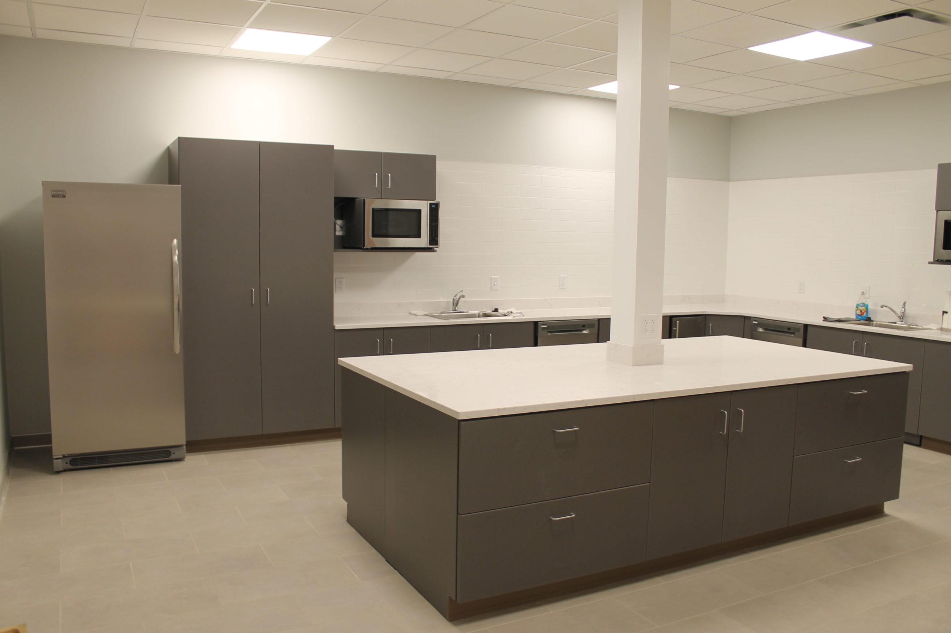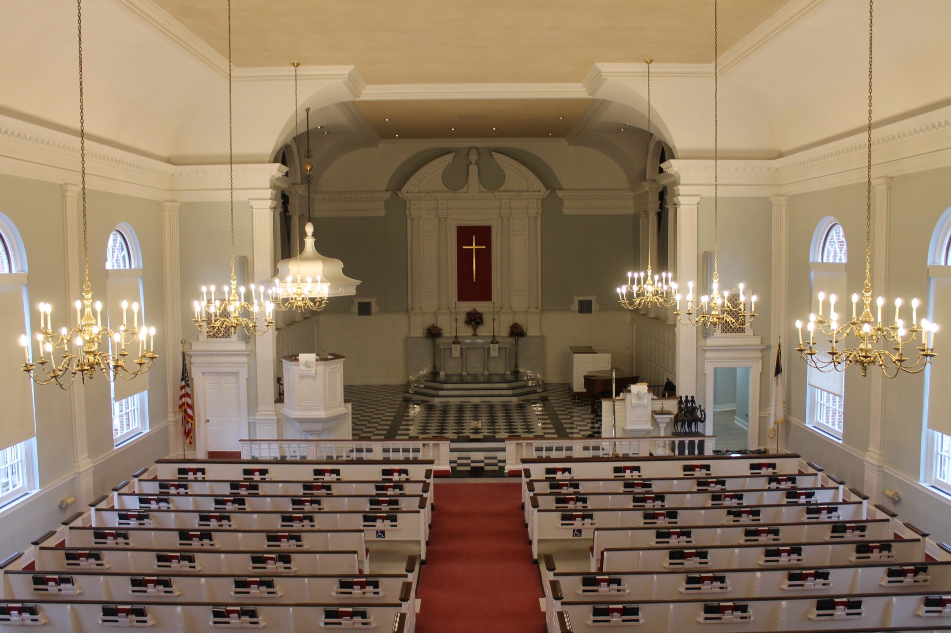Salem United Methodist Church
Renovation of ancillary space adjacent to the chapels including hospitality and gathering areas, fellowship hall, informal meeting areas, conference rooms, offices, brides room archives room, kitchen / serving area and other support functions for the congregation and staff. This project also included addition of an interconnecting elevator to better service ADA accessibility. Reconfiguration, modernization and finish upgrades made this a more useable and attractive area for the congregation.
Project Details
Location
Ladue, MO
ClientSalem United Methodist Church
Project TypeEducation/ Religious
ContractorTW Constructors
