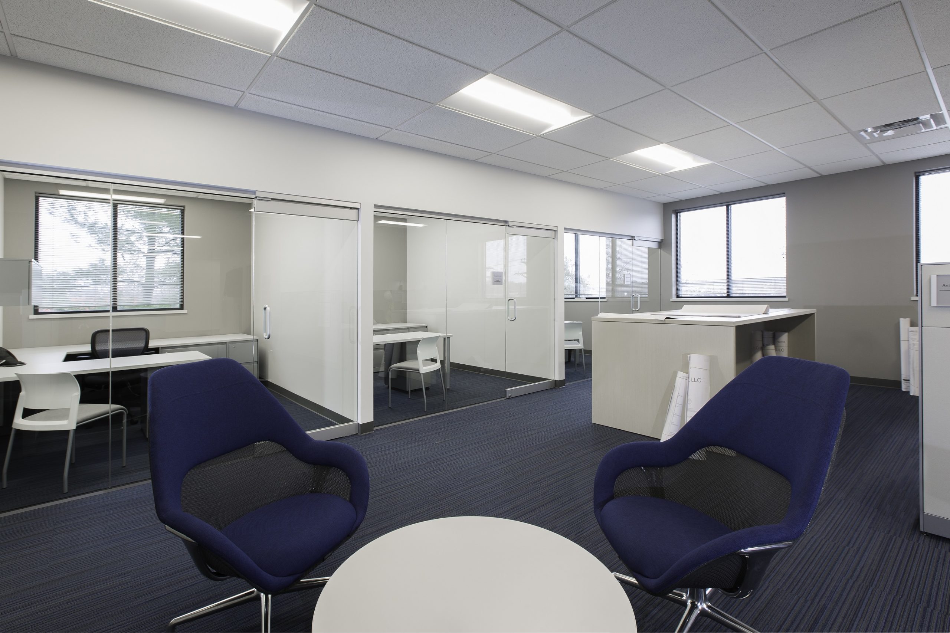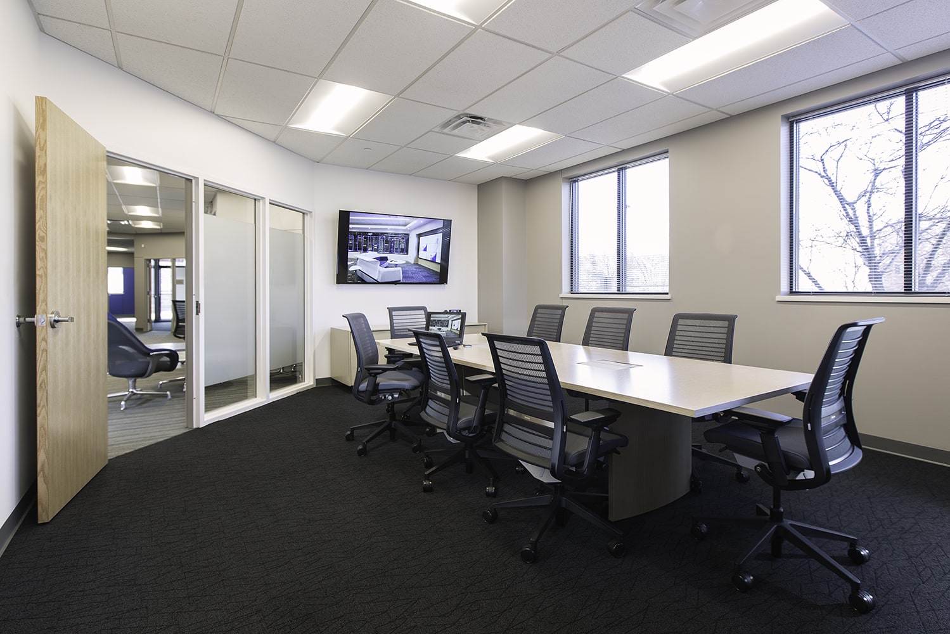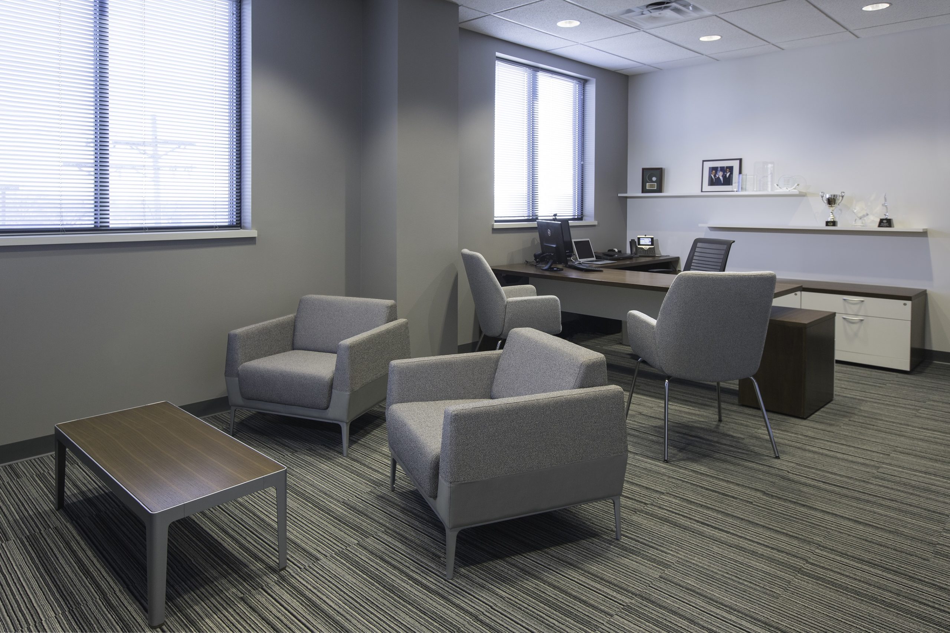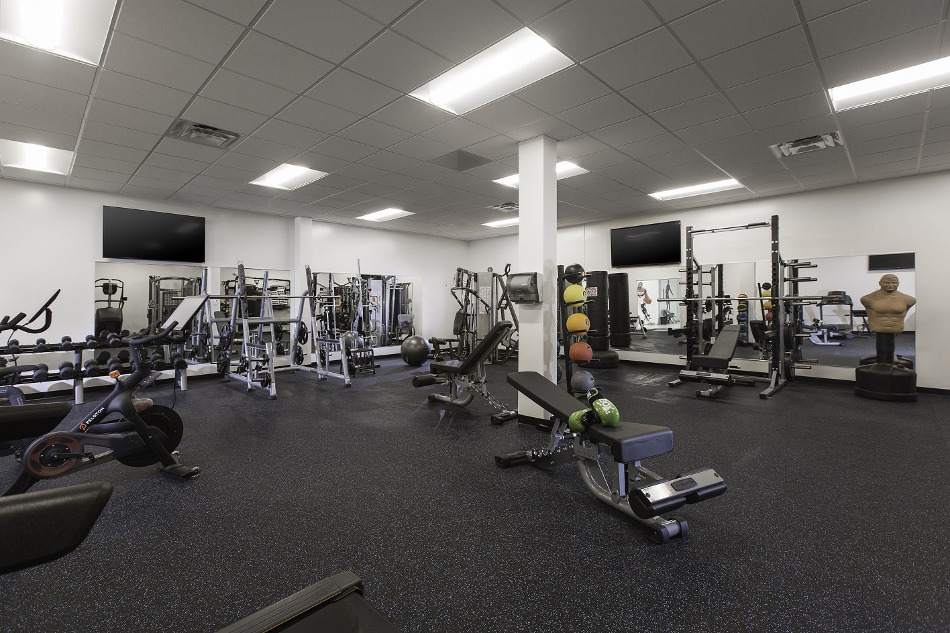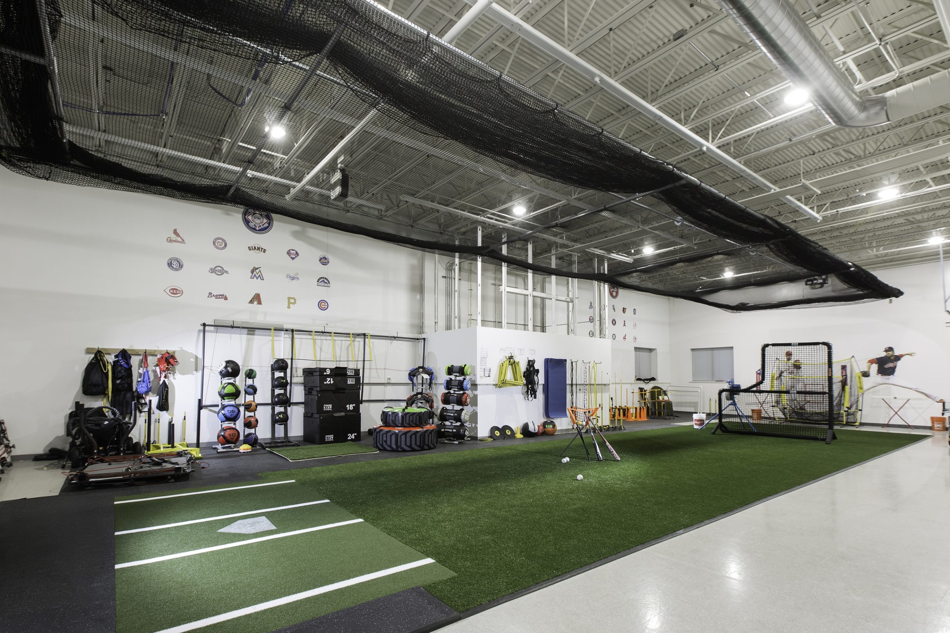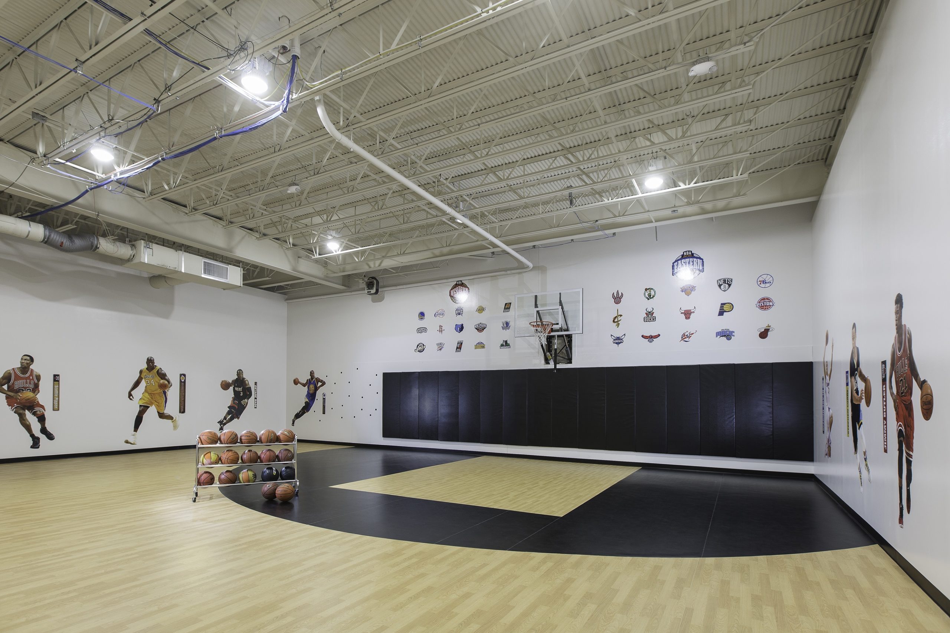TW Constructors – Office Build-Out and Gym
Outgrowing their current space, TW Constructors found a new 29,000-sq. ft. space to call home. This new building would house not only the General Contractor but also Mechanical Solutions and Fire Solutions. The new space required a complete DEMO (all walls and floors were pink) and reconfiguration of the space to best accommodate all three companies. After completing the upper level, management finished out the lower level to include a 1/2 basketball court, full gym, batting cages, strength/agility training, locker rooms with showers and an arcade.
A portion of the lower level was transformed into office space to house Mechanical Solutions Engineering team. It includes 6-offices, a conference room, 5-cubicle spaces and a 14-monitor BIM coordination room.
Project Details
St. Louis, MO
ClientTW Constructors
Project TypeCommercial/ Tenant Finish
ContractorTW Constructors
