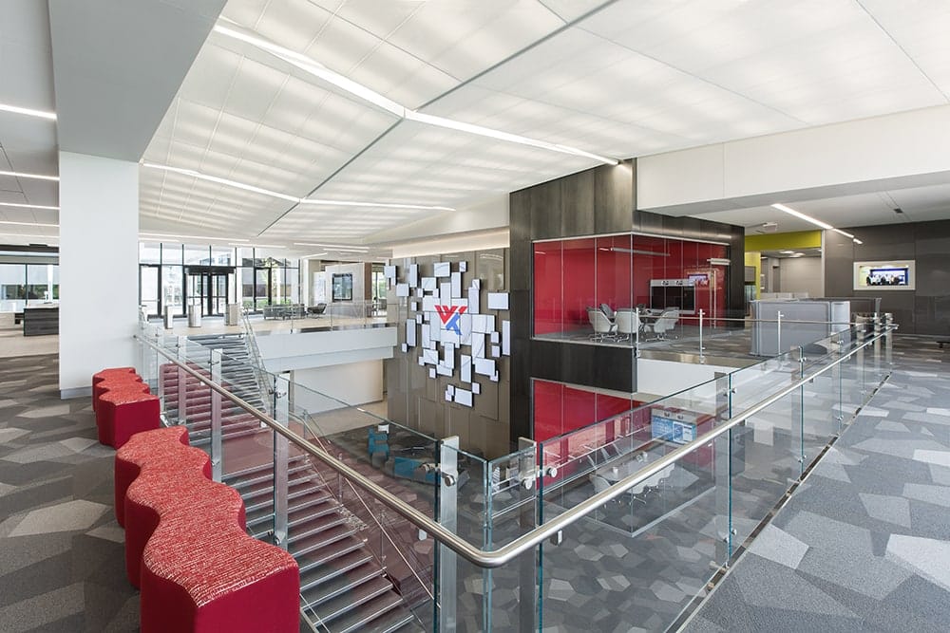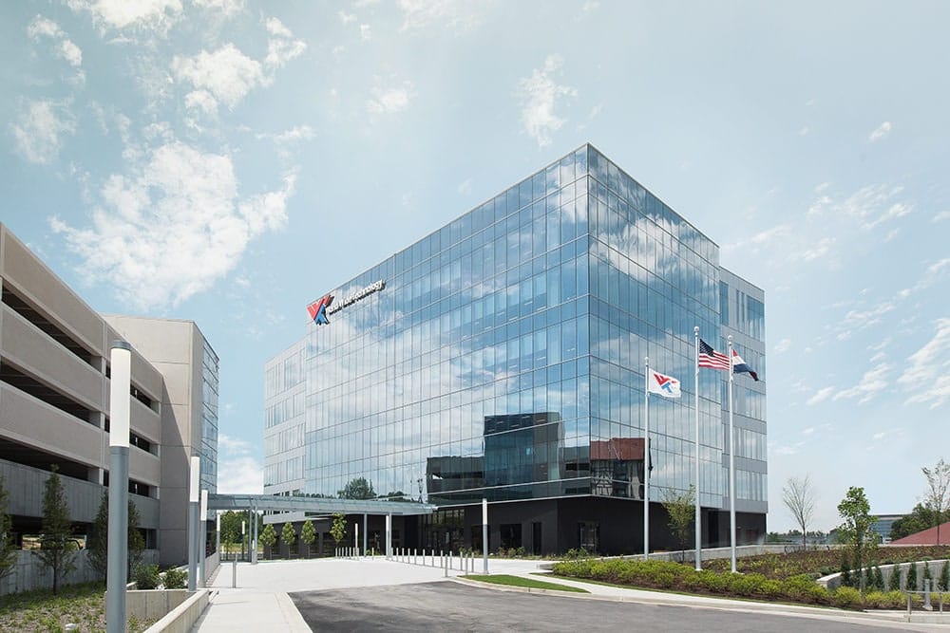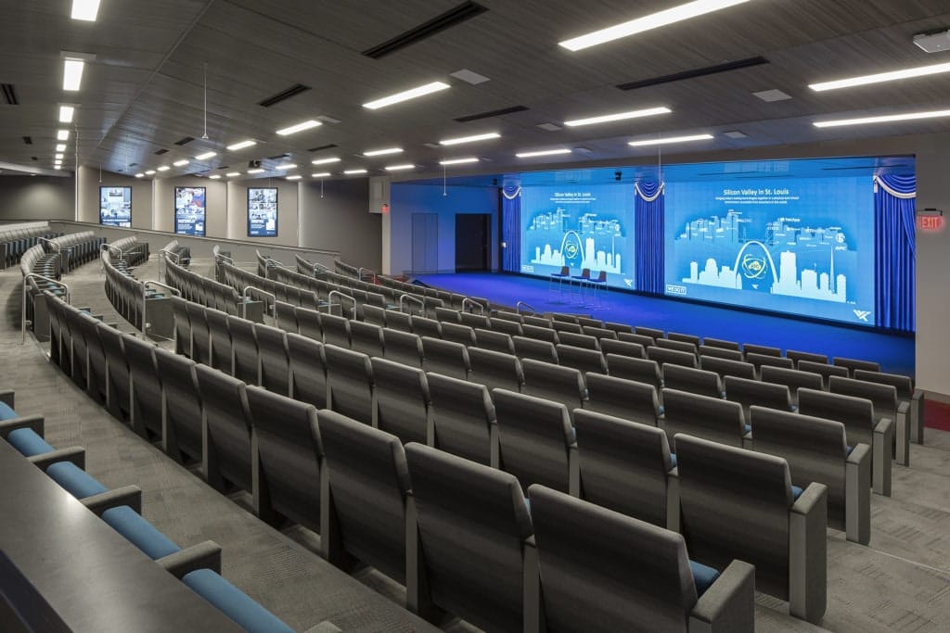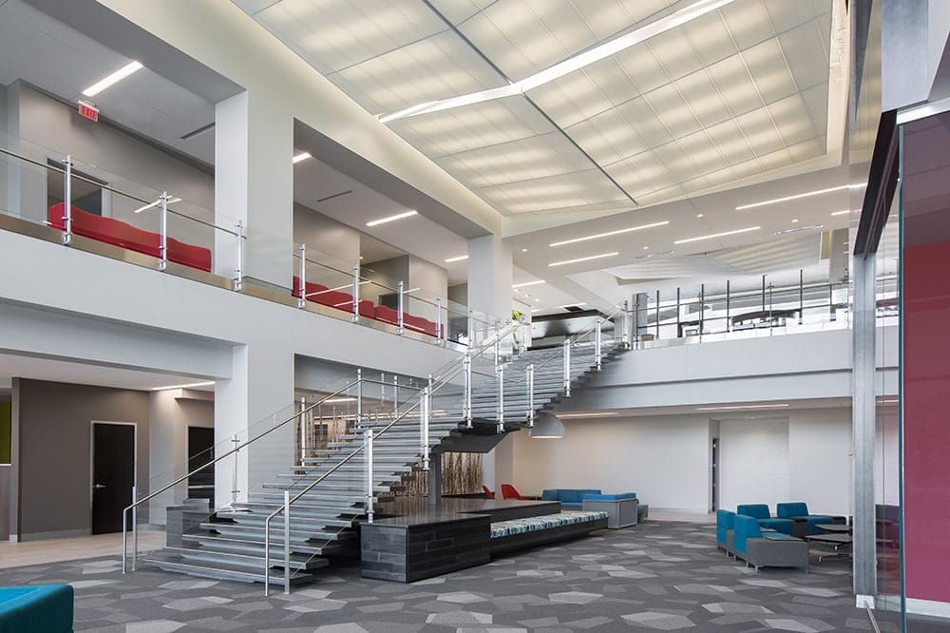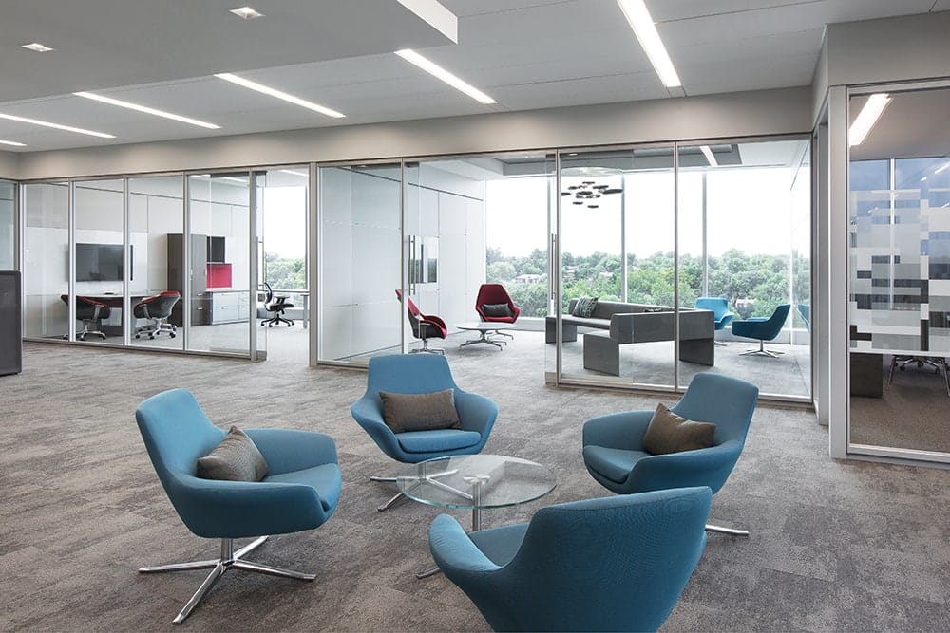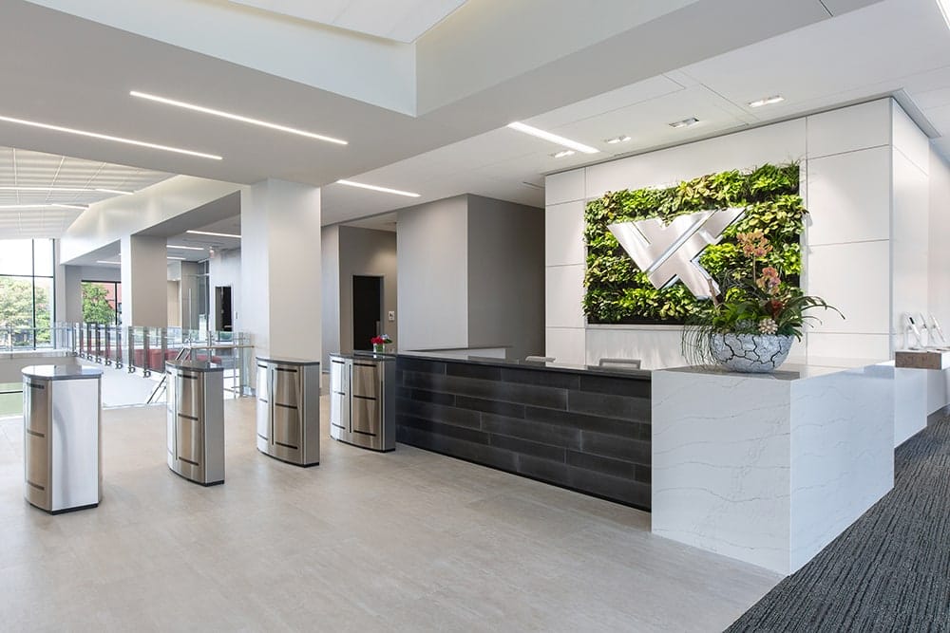World Wide Technology HeadQuarters
TW Constructors created a joint venture with Clayco to design and build the new 208,000-square foot state-of-the-art World Wide Technology Global Headquarters in St. Louis. The main entrance features a living wall as well as a two-story mosaic video wall with a variety of 51 tv monitors that broadcasts videos and live conference/meeting feeds from other WWT locations.
Additional features include a 300-seat auditorium that includes a 51’ x 12’ LED tv with it’s own HVAC system, a 5-story parking garage, an outdoor patio lid connecting WWT GHQ to the adjoining Westport Plaza, over 10 conference rooms, open collaboration spaces, sit or stand desk (some with treadmills), a green room, small cafe, and outdoor amphitheater to name a few.
The facility is the 1st in St. Louis to utilize DIRTT walls allowing for easy technology change outs and office reconfigurations when needed. The project will be seeking a Silver LEED certification at completion. The new HQ is the largest construction project in St. Louis to be awarded to a minority business enterprise from a minority business enterprise.
Project Details
St. Louis, MO
ClientWorld Wide Technology
Project TypeCommercial
ContractorTW Constructors
Clayco
